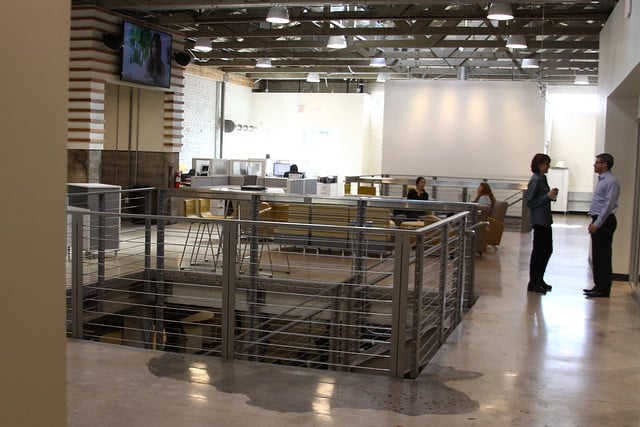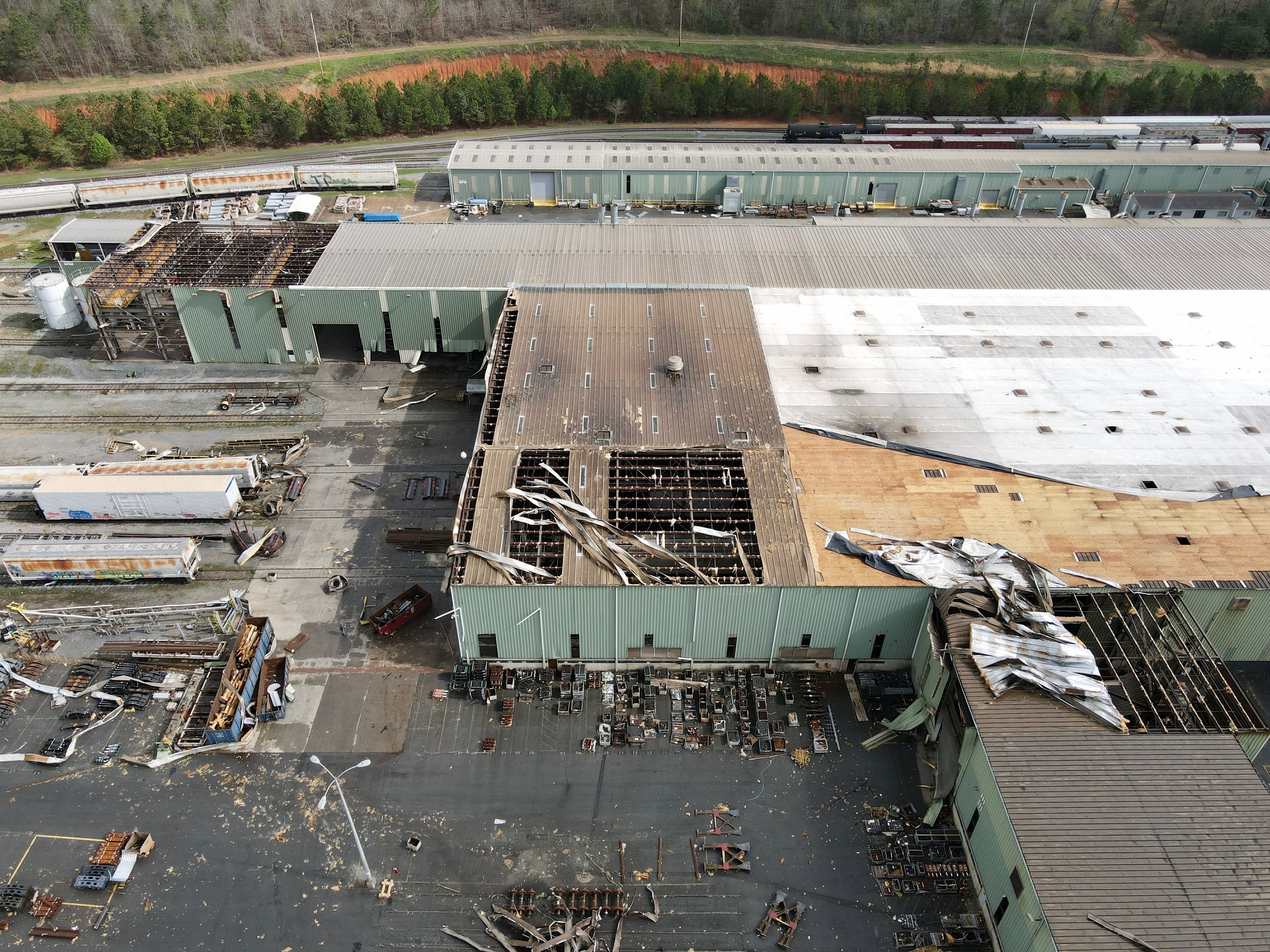To help show entrepreneurs the effect an office space has on productivity, Keyser is shining the spotlight on organizations who place a high priority on their company culture. Today's feature is on R&R Partners, a nationally recognized, integrated communications agency with eight offices around the country.
R&R Partners has just renovated a historic warehouse on the corner of 2nd and Buchanan Streets. In November 2014, the 40-person Phoenix team moved into their new, permanent home. Listed on both the National Register of Historic Places and the City of Phoenix Historic Register, R&R was committed to preserving the character and integrity of the 1926 produce warehouse building. While R&R remains true to the building's industrial roots, they also have given the space a makeover to match their personality. In this post, we'll highlight some of the unique aspects of the R&R culture, as well as showcase their new office space.
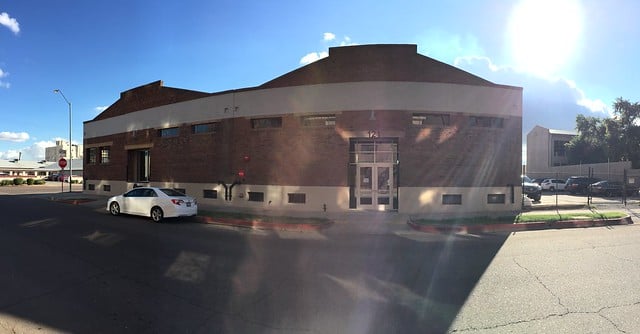
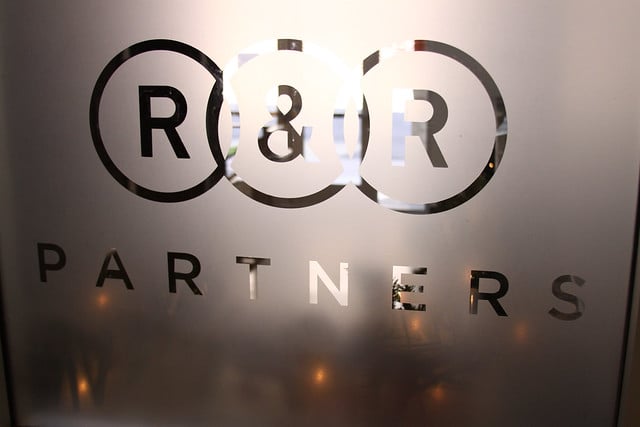
When you first enter the building, you'll come across a tribute area that pays homage to the history of the 1920's building.
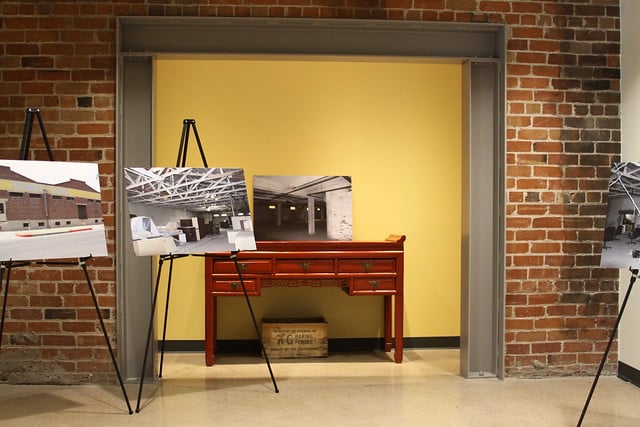
From the minute you step into R&R, you get a feel for the exposed style.
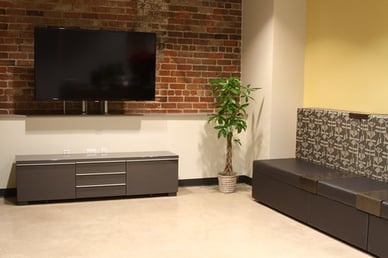
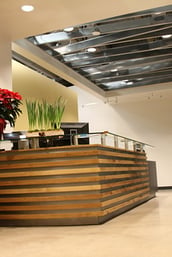
R&R Partners knows that to get the best creative thinking from its employees, the company must nurture each person’s creativity. They understand that people are unique and that personal and professional passions define us as employees. R&R’s creative culture inspires people to do great work. It’s an atmosphere that holds employees accountable, while fostering a collaborative, cross-functional approach to producing exceptional work.
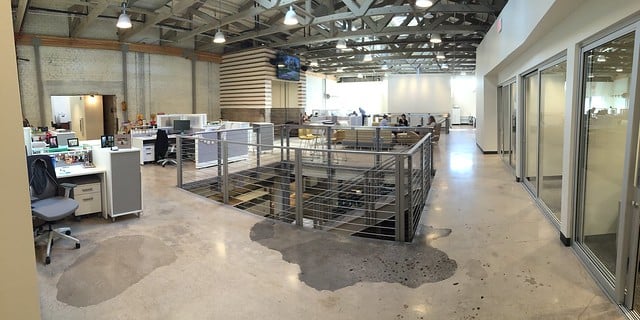
Led by Phoenix architecture firm CCBG Architects, the space was renovated to enhance collaboration and actively engage everyone in all levels of the business. R&R Partners Executive Offices in Phoenix have an open feel with glass doors. Sitting areas and layout of Director offices are tailored to their style of dialogue and collaboration. The open-concept, collaborative work space that has lounge areas for group discussions, little nooks for diving into partner projects and also a few private spaces for when you need some solo time.
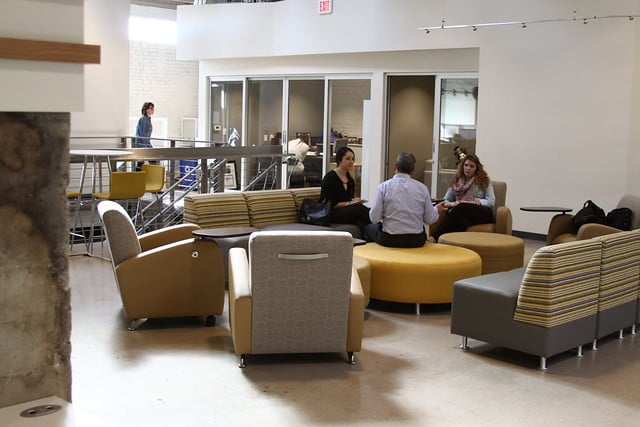
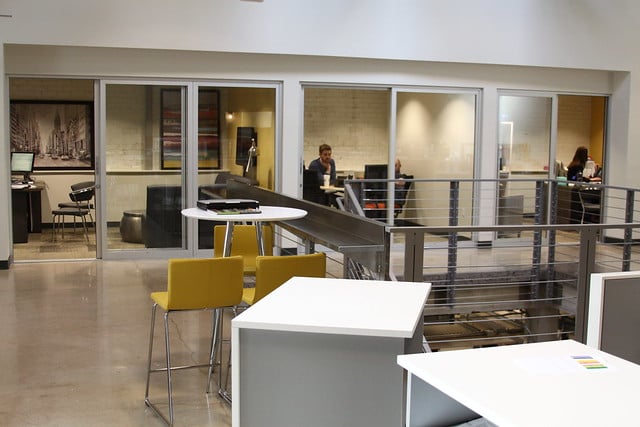
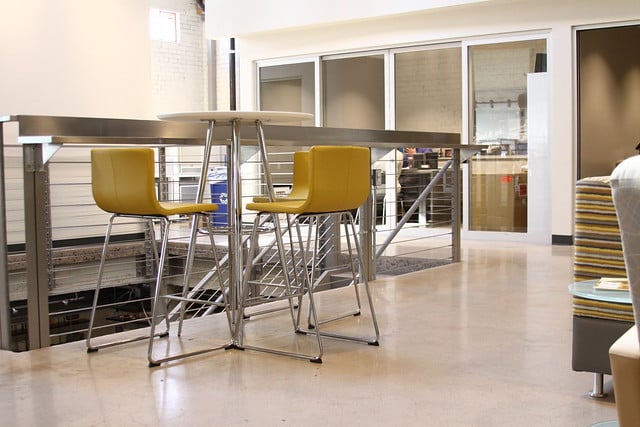
When R&R Partners purchased the building, the skylight windows were cracked. They were replaced and the whole skylight was upgraded and sealed. Now, the natural light shines down all the way to the basement.
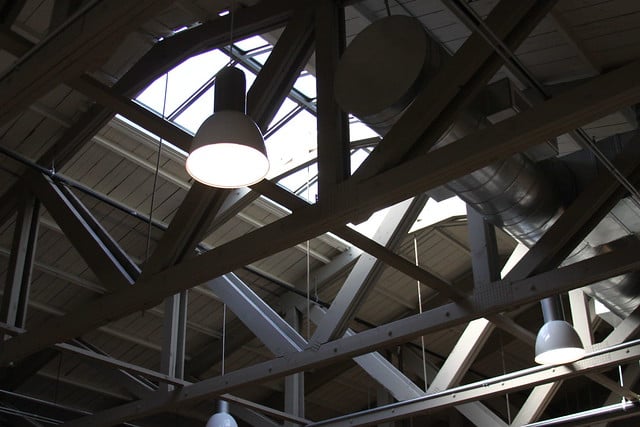
There’s a great authenticity and richness to the R&R structure. Concrete, natural wood and brick are rugged themes throughout the office.
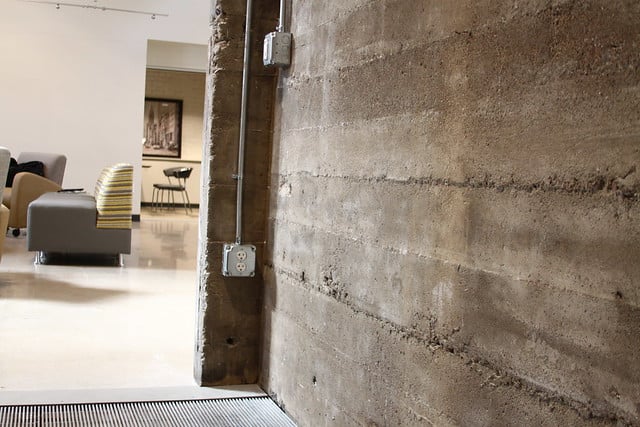
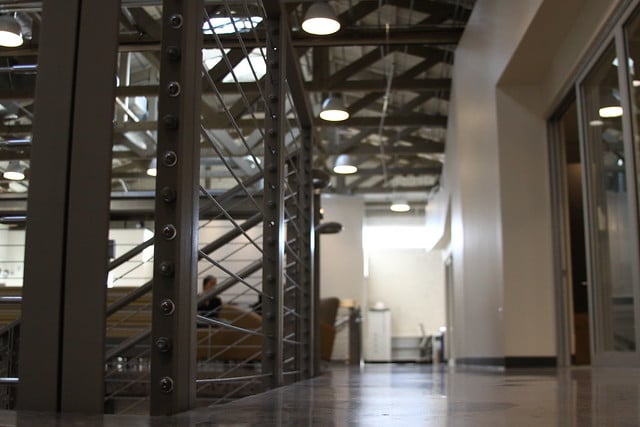
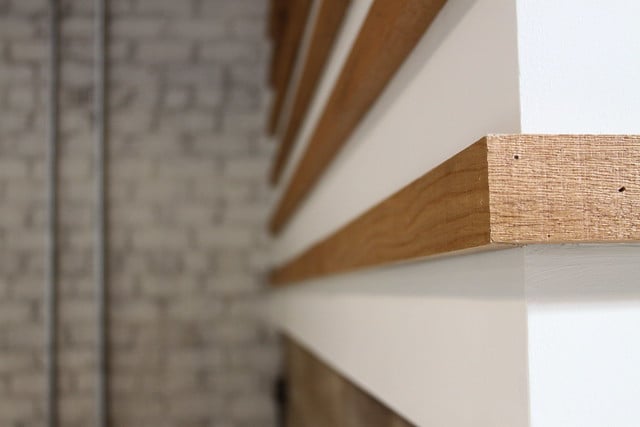
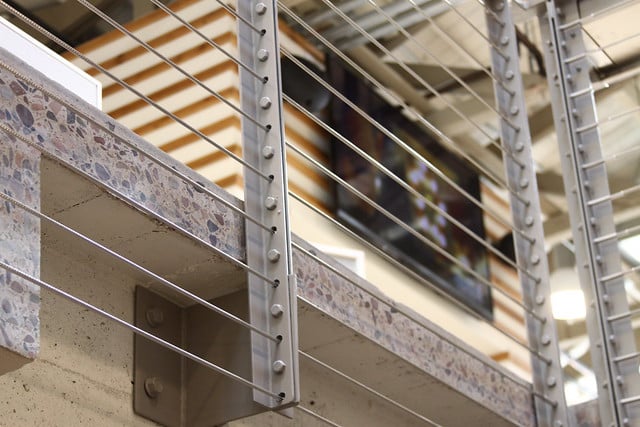
R&R Partners cut out two giant squares of concrete and built staircases to foster a collaborative space between the upstairs and downstairs areas.
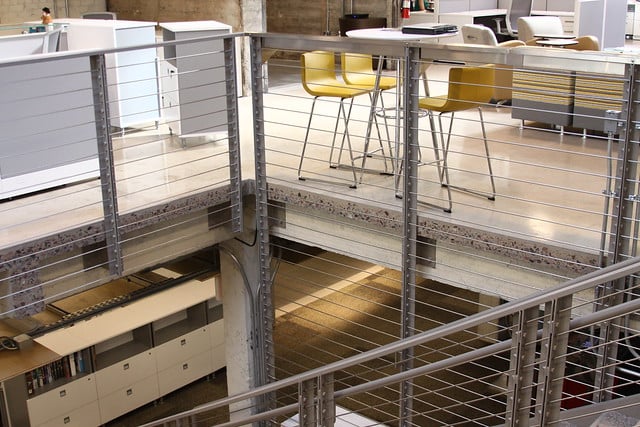
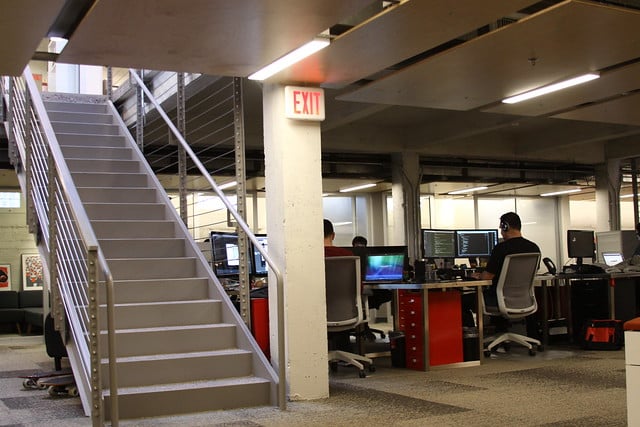 Perhaps this space feels right because the warehouse and the agency have so much in common. Both were built by entrepreneurial spirits. Both have deep roots cemented in the community. Both are authentic, vibrant and creative. It feels like home.
Perhaps this space feels right because the warehouse and the agency have so much in common. Both were built by entrepreneurial spirits. Both have deep roots cemented in the community. Both are authentic, vibrant and creative. It feels like home.
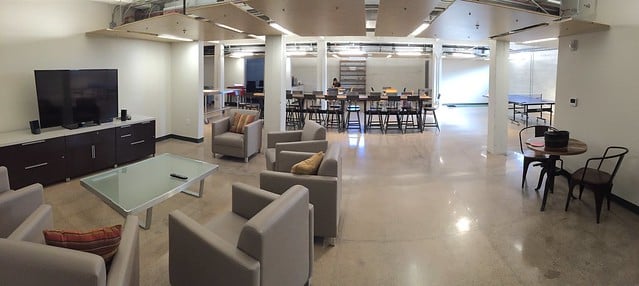
R&R Partners couldn’t help but add some personality to the 25,000 square feet of space. To fire up that competitive spirit and spark creativity, R&R features a ping-pong table and a Nintendo for employees to play. Because sometimes, the best ideas happen during out-of-work mode.
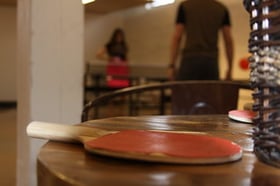
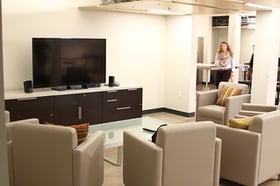
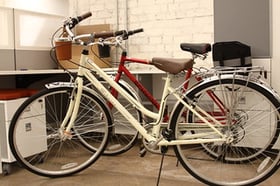
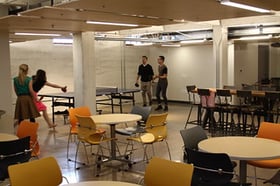
The Phoenix office’s passion for ping-pong recently took off and inspired an all-office tournament where the best players from each of the eight offices around the country flew into Phoenix to crown one R&R ping-pong champ—Phoenix won.
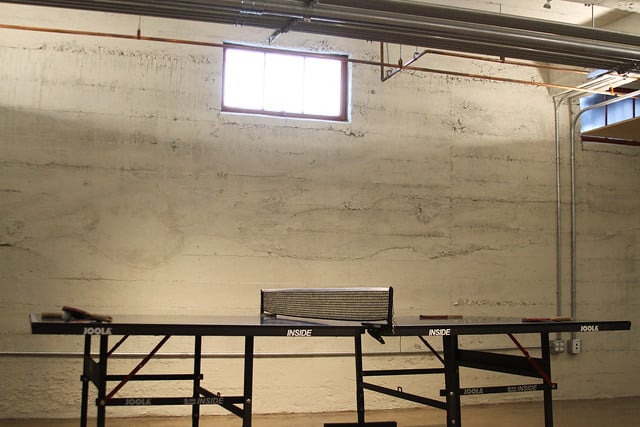
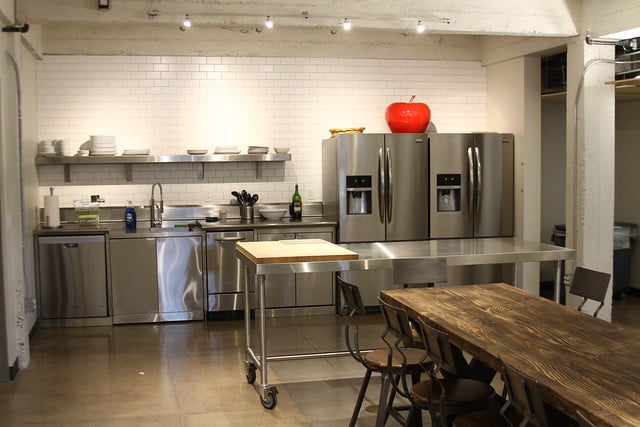
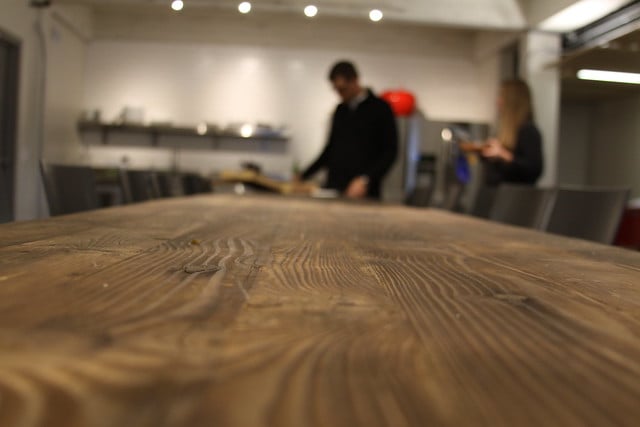
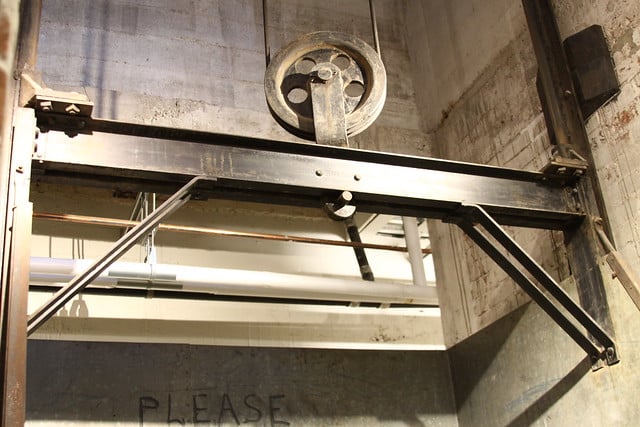 During the warehouse renovation, R&R Partners built around the existing freight elevator shafts.
During the warehouse renovation, R&R Partners built around the existing freight elevator shafts.
At the upper level, the elevator mechanism is visible in the R&R Partners suite next to the Lounge. At the lower level, the cab is an out-of-the -way seating area for small group collaboration.
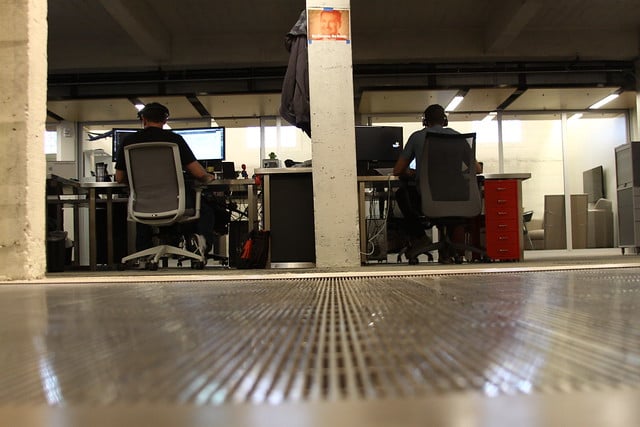 Several different types of flooring co-exist throughout the space.
Several different types of flooring co-exist throughout the space.
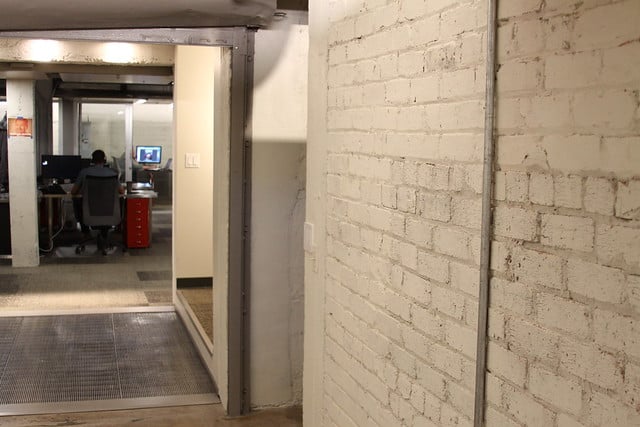 When R&R first moved into the space, they began to power wash the white off the brick. Some of the brick was so old that the power wash began to strip the brick. They decided to keep it white in some areas, while exposing the natural red brick in other areas.
When R&R first moved into the space, they began to power wash the white off the brick. Some of the brick was so old that the power wash began to strip the brick. They decided to keep it white in some areas, while exposing the natural red brick in other areas.
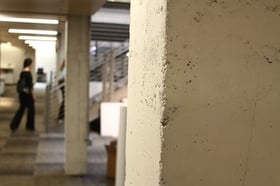
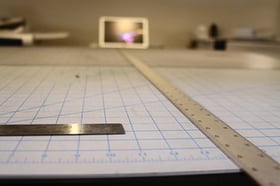
A place to escape the office within the office.
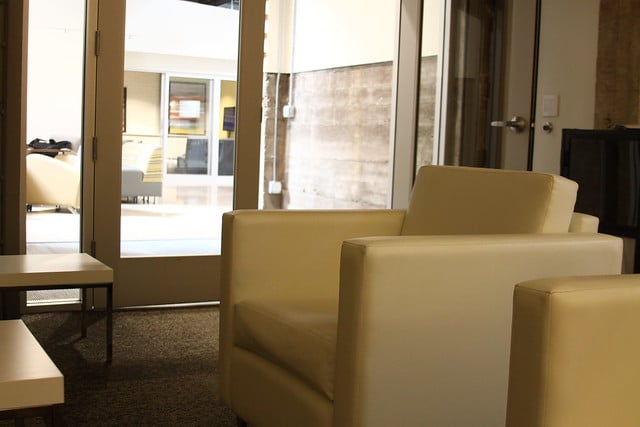
No conference room is alike at R&R Partners, but the conference room adjacent to the reception area boast several historic elements.
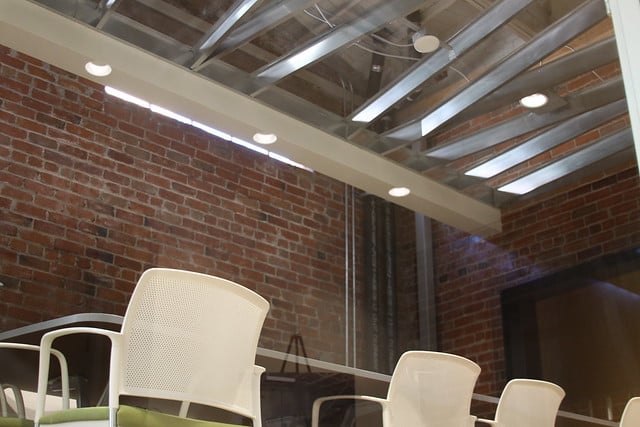
While collaboration is key, it is important to also realize that a completely open environment is not always the right solution, so they made sure to include some small private spaces as well - like the R&R War Room.
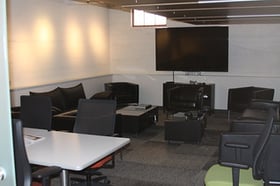
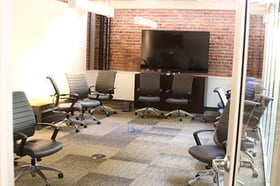
To learn more about the space and the renovation, please visit R&R's dedicated microsite.
Keyser would like to feature your organization and learn more about how your space has made an impact on how your company operates. If you'd like to be featured, please email Celeste Suarez. Keyser and our photographer will come to conduct a short, 15 minute interview about your company culture and photograph your office space. We'll then feature your answers and photographs on the Keyser blog and social media accounts...just like the post above.

